Ashbrier and Sandalwood - Apartment Living in Fresno, CA
About
Welcome to Ashbrier and Sandalwood
5040 E Ashlan Ave Fresno, CA 93727Office Hours
Monday: 9:00 AM to 6:00 PM. Tuesday: 9:00 AM to 5:00 PM. Wednesday through Friday: 9:00 AM to 6:00 PM. Saturday: 10:00 AM to 4:00 PM. Sunday: Closed.
You'll find comfort and convenience at Ashbrier and Sandalwood Apartment Homes! Our apartment community is perfectly situated on the border of Fresno and Clovis. This prime location puts you in close proximity to great dining, entertainment, shopping and Fresno State University.
At Ashbrier and Sandalwood, we provide our residents with everything they need to feel at home. Our studios, one, and two bedroom floor plans are single level-that means no footsteps above you! Other features are ceiling fans, fully-equipped kitchens with pantries, and some with walk-in closets.
Our residents can relax by one of our two sparkling swimming pools and take part in our monthly community activities. We have an awesome money saving referral program, and you'll love our professional staff! Our pet-friendly community also has on-site laundry facilities and assigned parking is provided for your convenience. Take a look at our photo gallery to see why you should make Ashbrier and Sandalwood your next home.
Please call us to schedule a tour. We look forward to meeting you!
Floor Plans
0 Bedroom Floor Plan
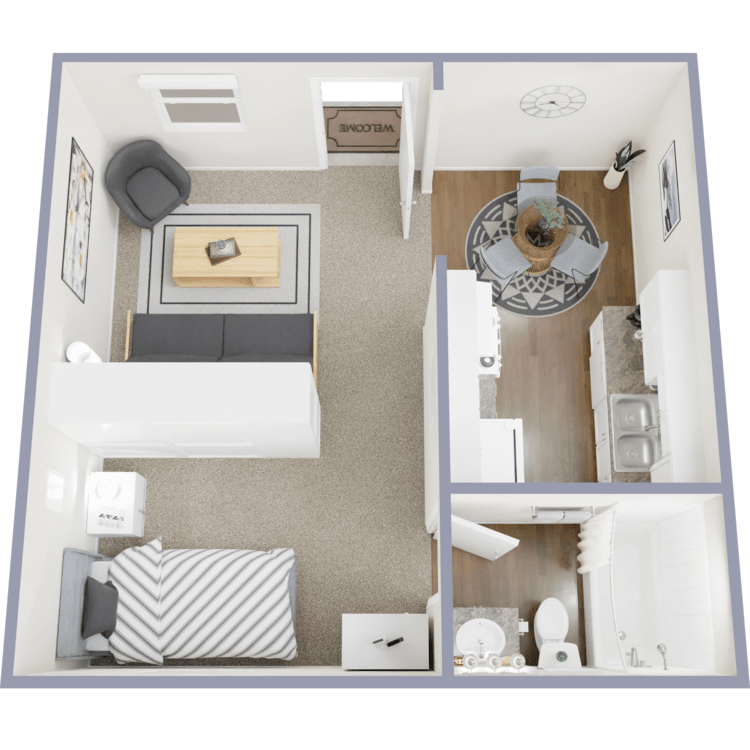
Studio
Details
- Beds: Studio
- Baths: 1
- Square Feet: 400
- Rent: From $1085
- Deposit: $575
Floor Plan Amenities
- All Single Level
- Cable Ready
- Ceiling Fans
- Central Air and Heating
- Covered Parking
- Fully-equipped Kitchen
- Large Pantry
- Mini Blinds
- Walk-in Closet *
- Vertical Blinds
* In Select Apartment Homes
Floor Plan Photos
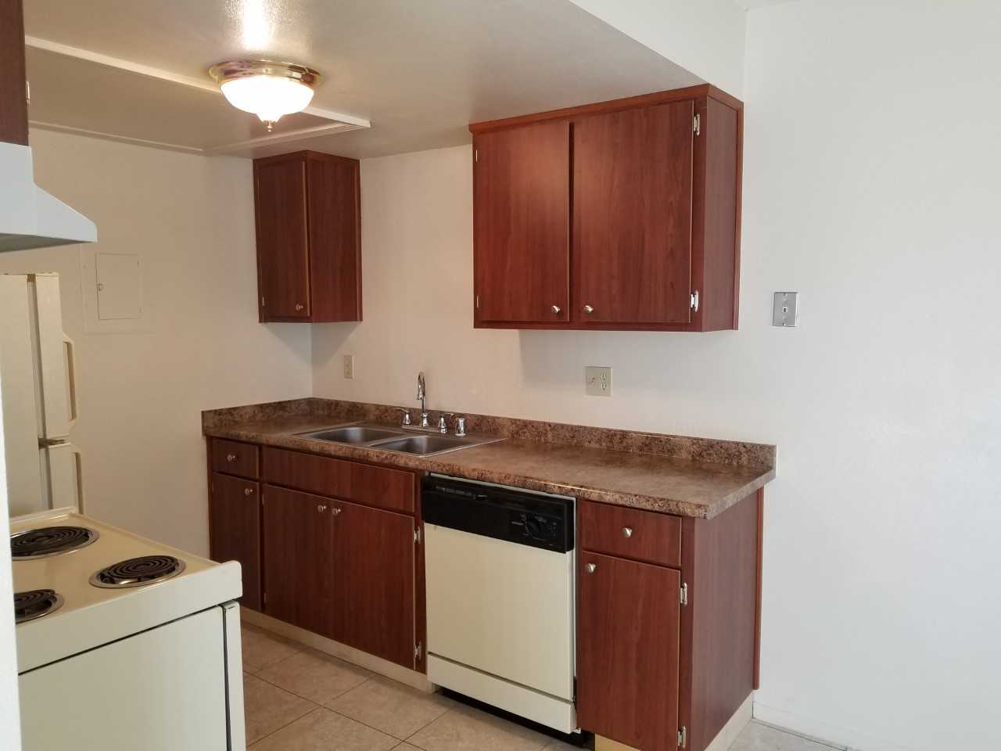
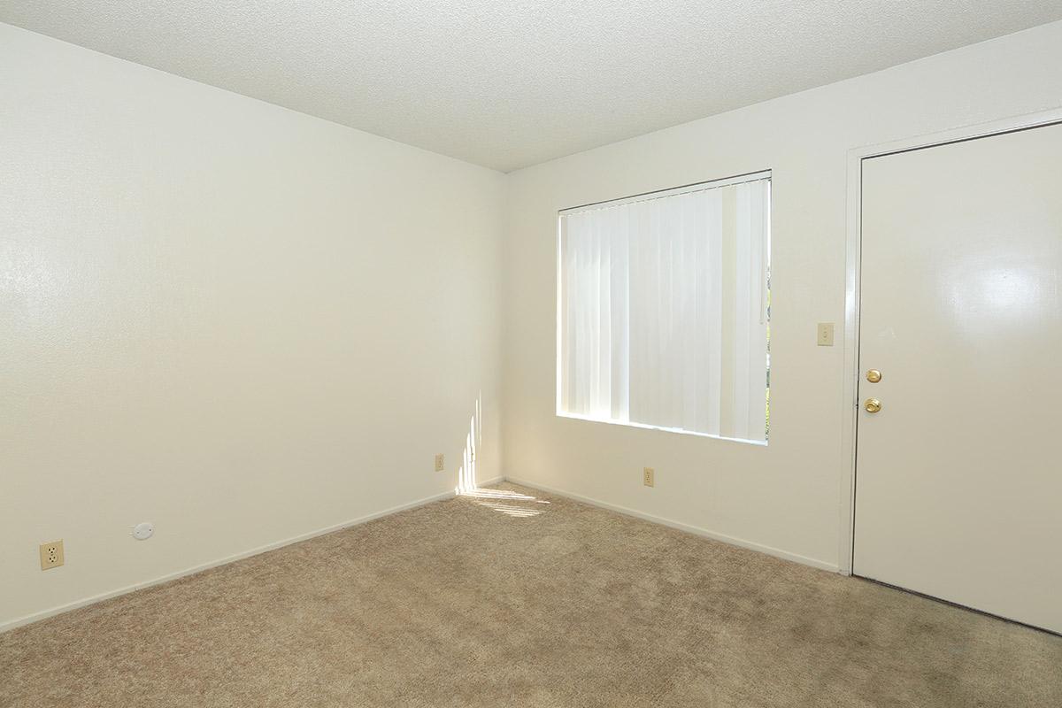
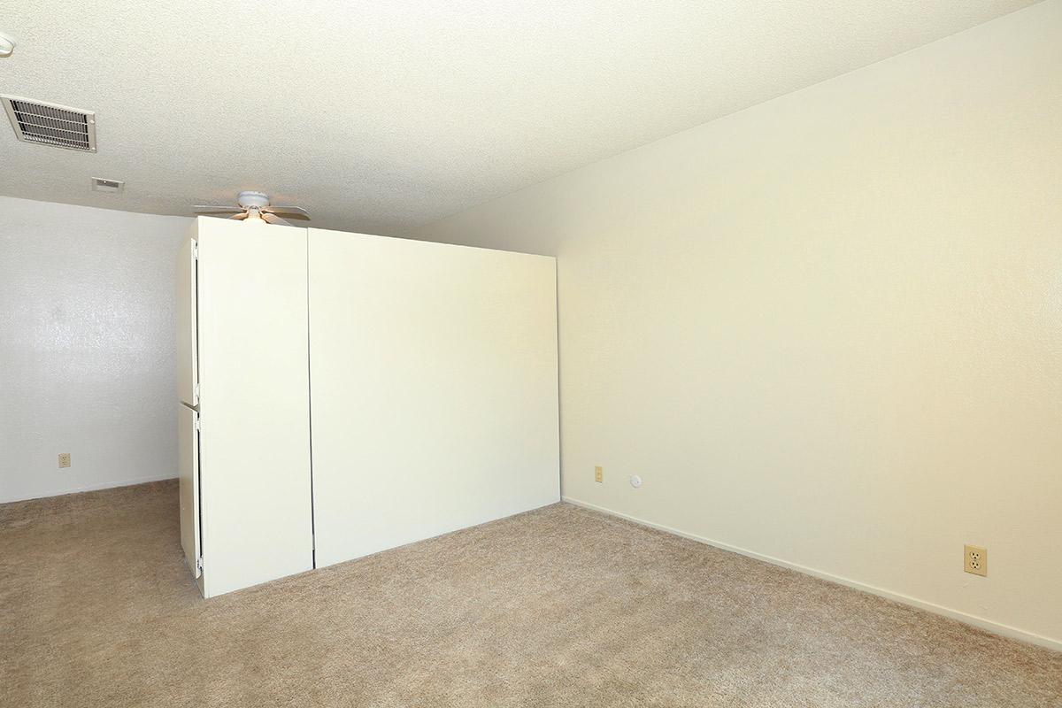
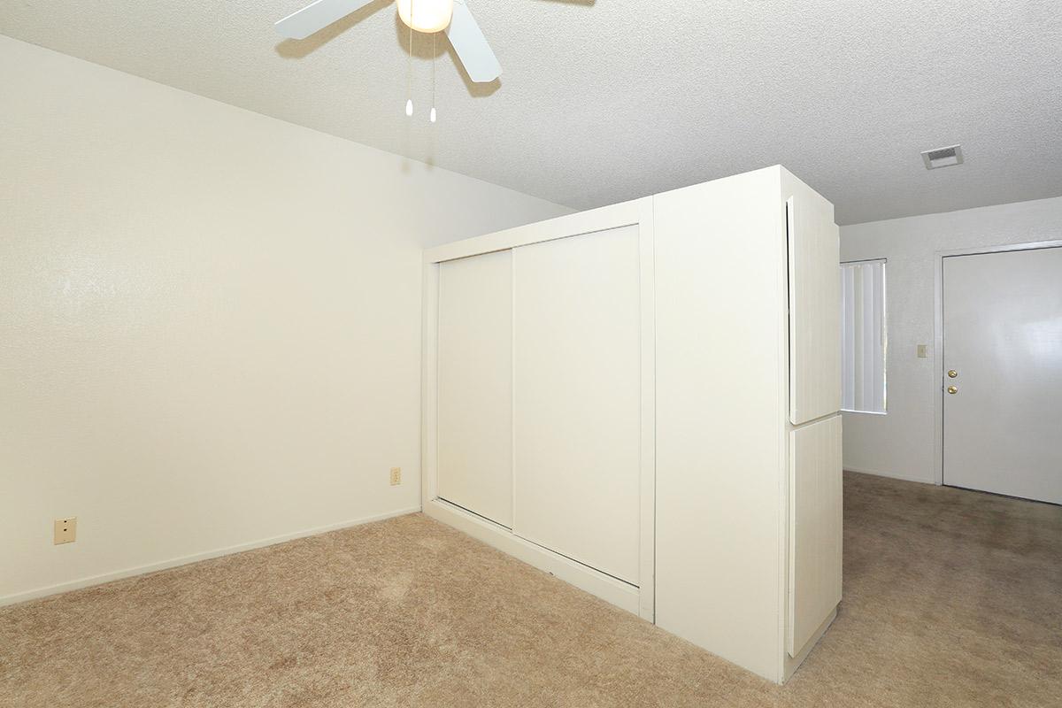
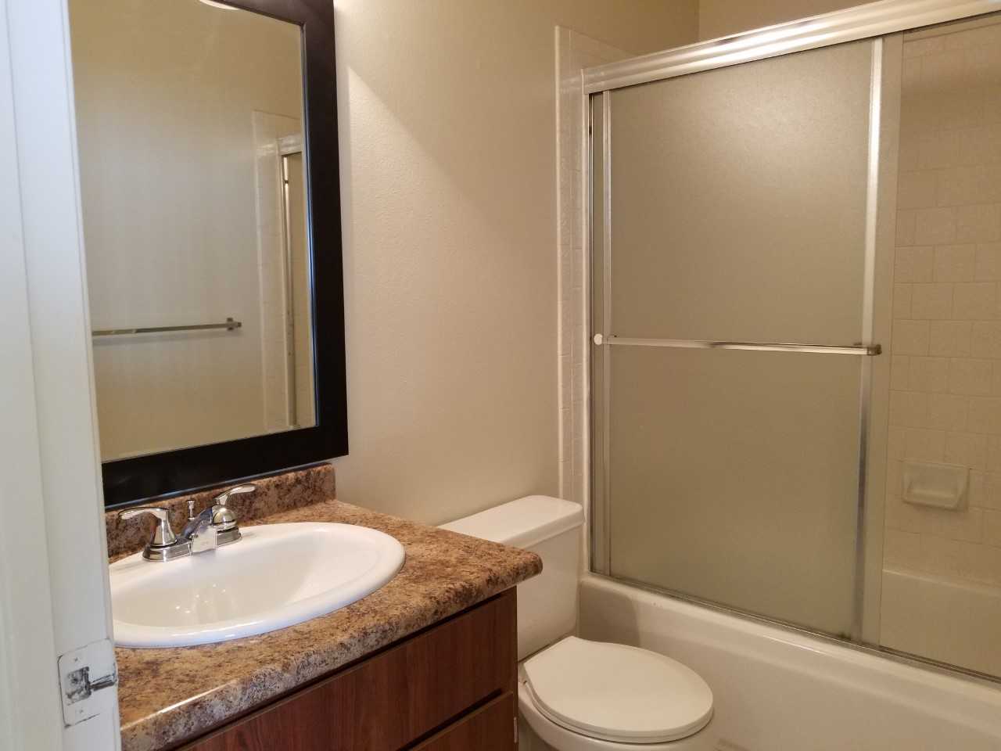
1 Bedroom Floor Plan
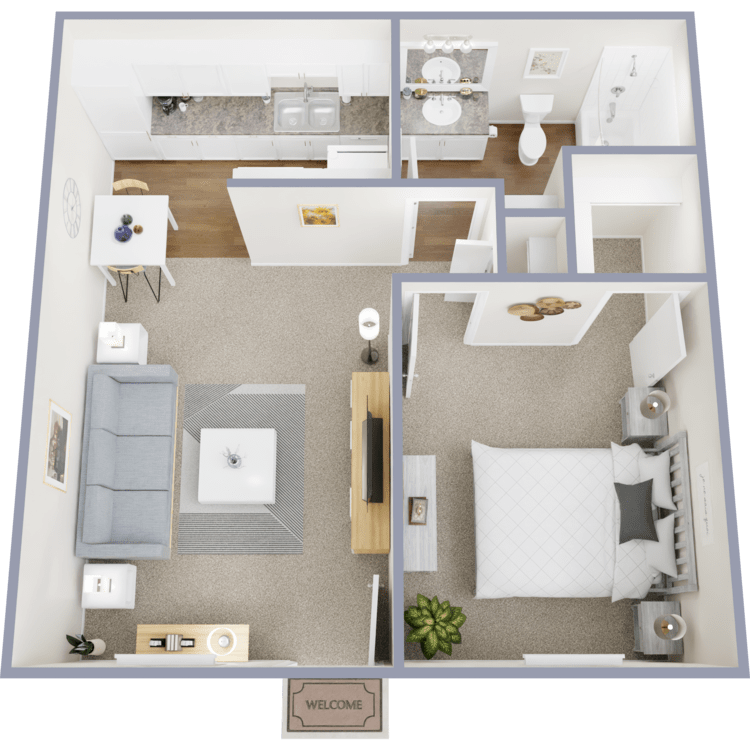
1 Bed 1 Bath
Details
- Beds: 1 Bedroom
- Baths: 1
- Square Feet: 530
- Rent: From $1175
- Deposit: $625
Floor Plan Amenities
- All Single Level
- Cable Ready
- Ceiling Fans
- Central Air and Heating
- Covered Parking
- Fully-equipped Kitchen
- Large Pantry
- Mini Blinds
- Walk-in Closet *
- Vertical Blinds
* In Select Apartment Homes
Floor Plan Photos
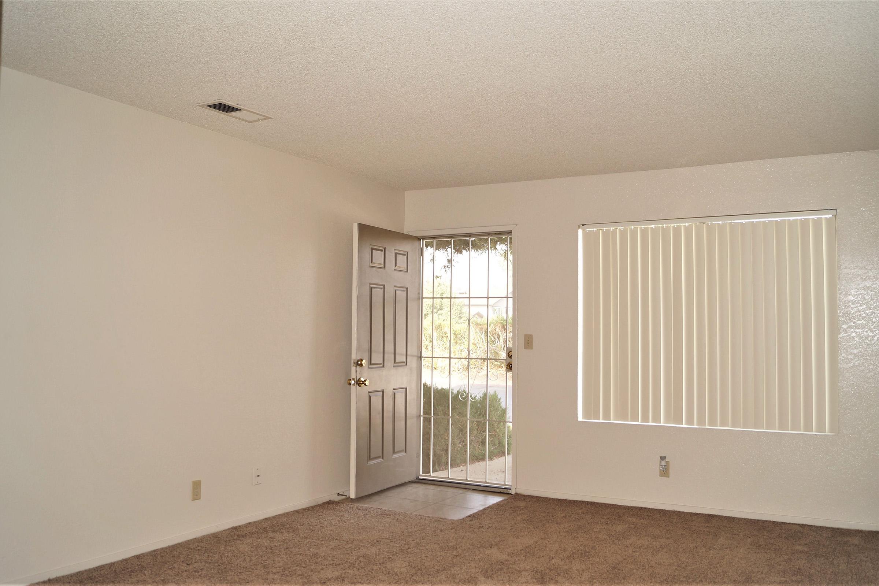
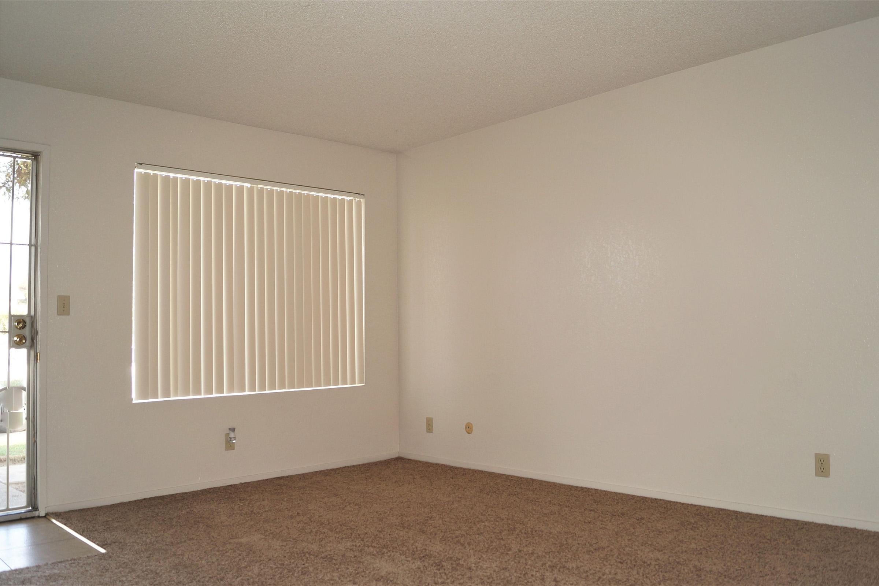
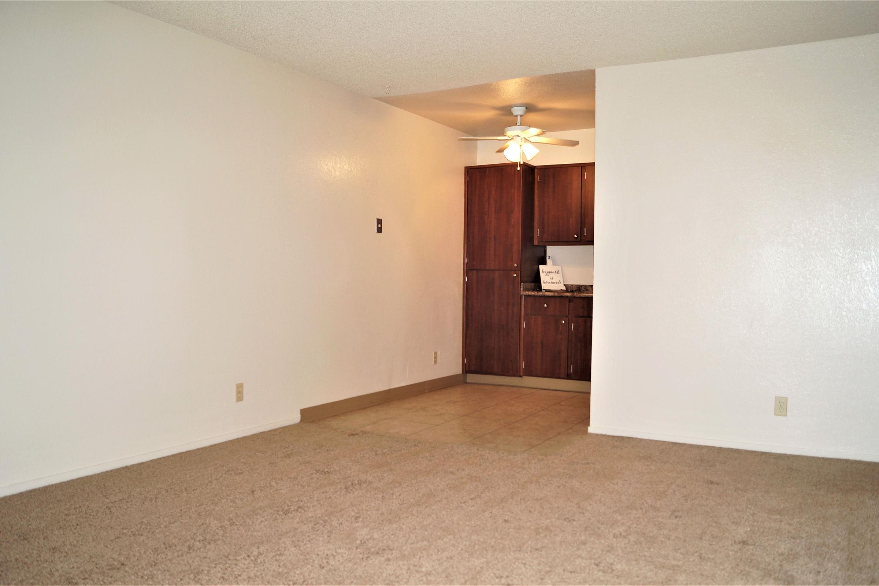
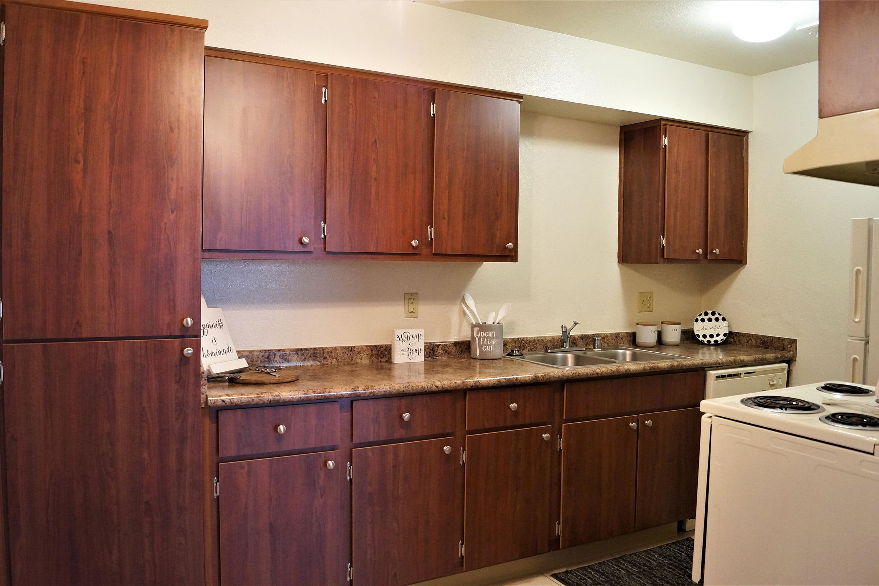
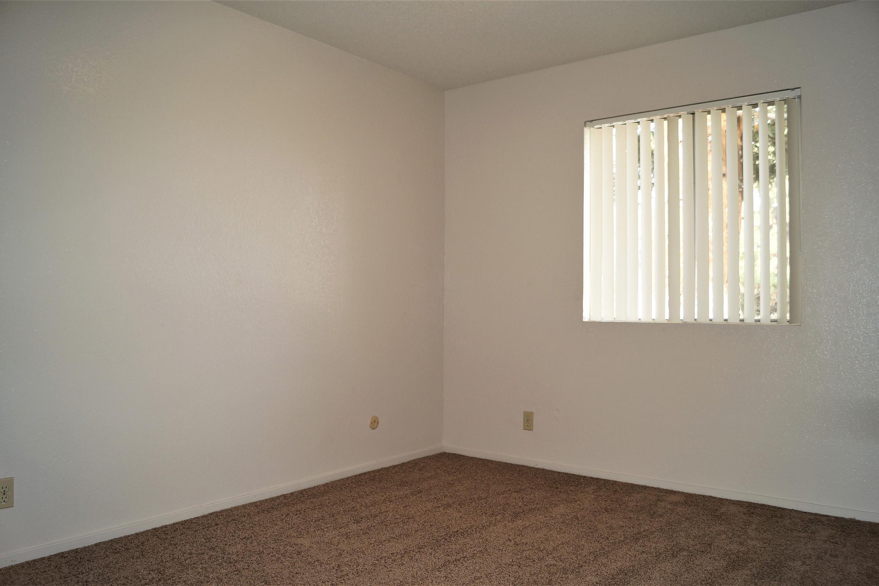
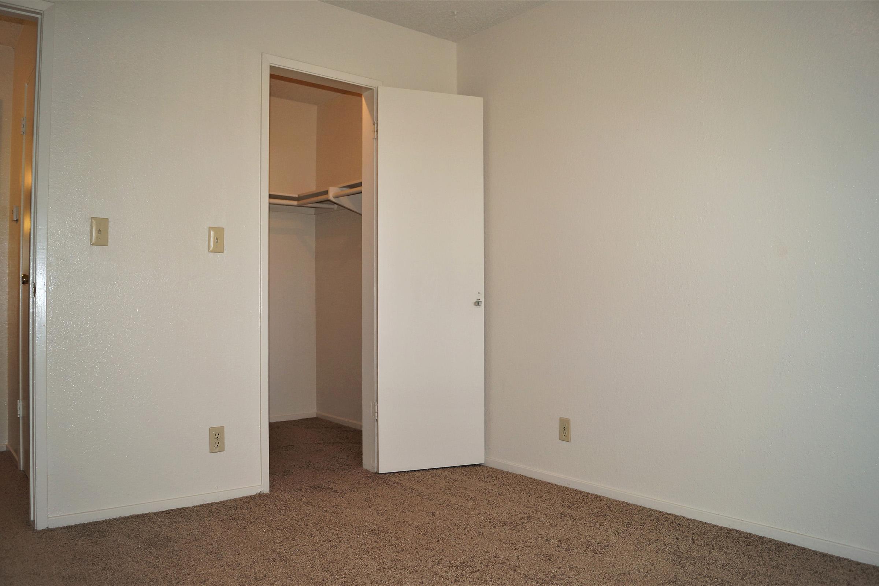
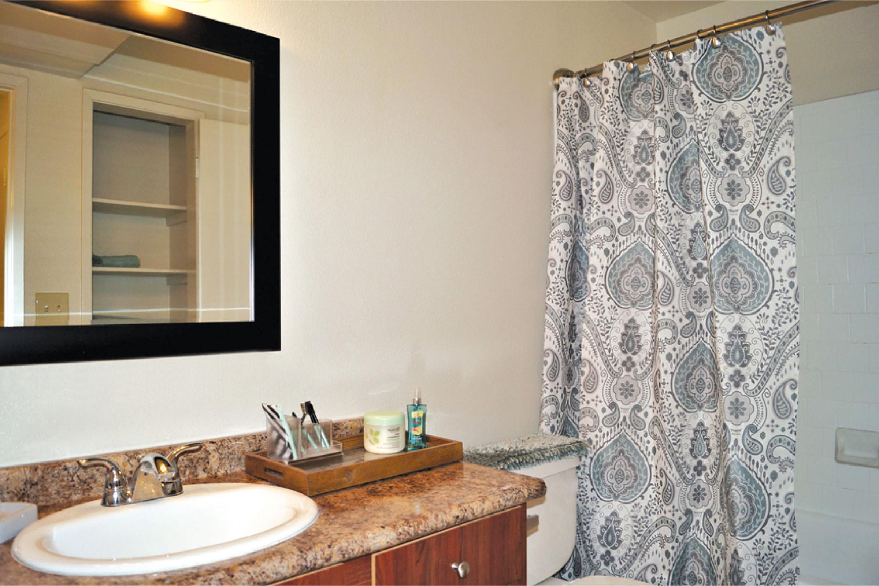
2 Bedroom Floor Plan
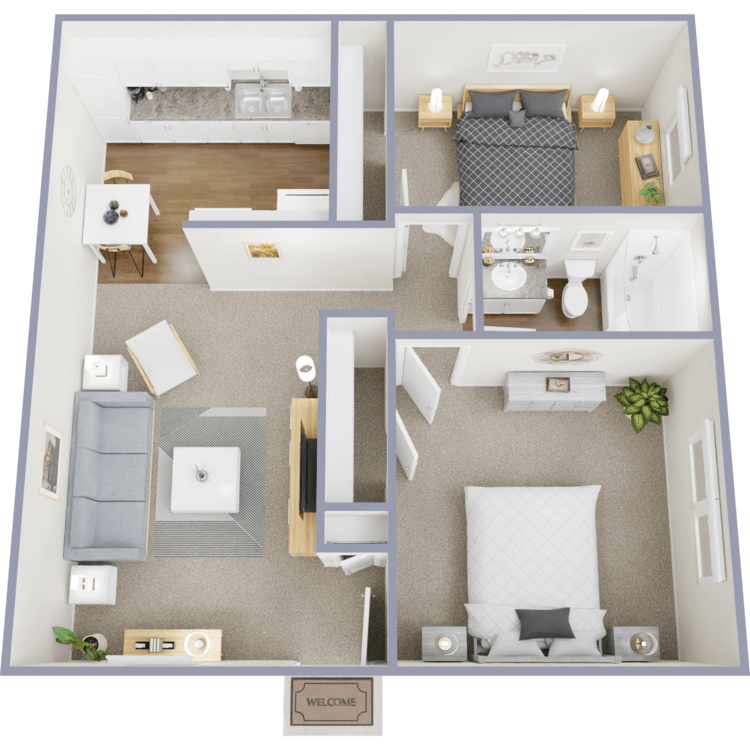
2 Bed 1 Bath
Details
- Beds: 2 Bedrooms
- Baths: 1
- Square Feet: 730
- Rent: From $1290
- Deposit: $675
Floor Plan Amenities
- All Single Level
- Cable Ready
- Ceiling Fans
- Central Air and Heating
- Covered Parking
- Fully-equipped Kitchen
- Large Pantry
- Mini Blinds
- Walk-in Closet *
- Vertical Blinds
* In Select Apartment Homes
Floor Plan Photos
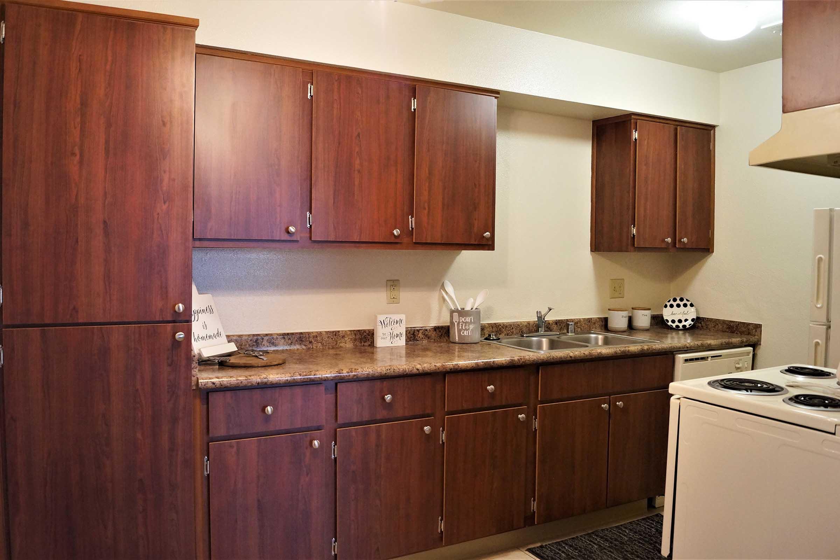
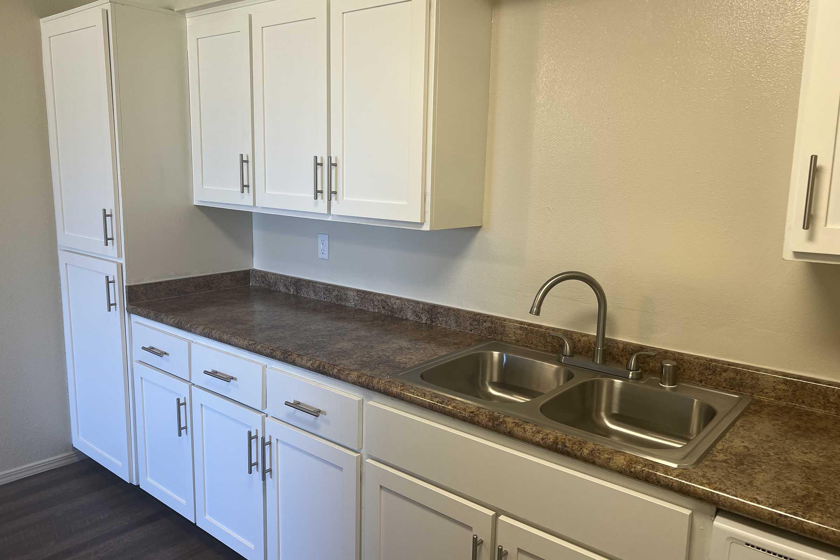
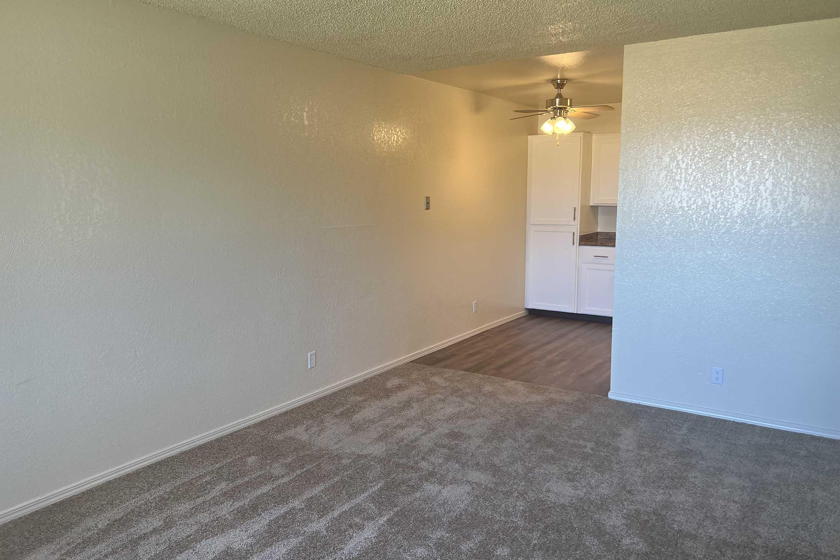
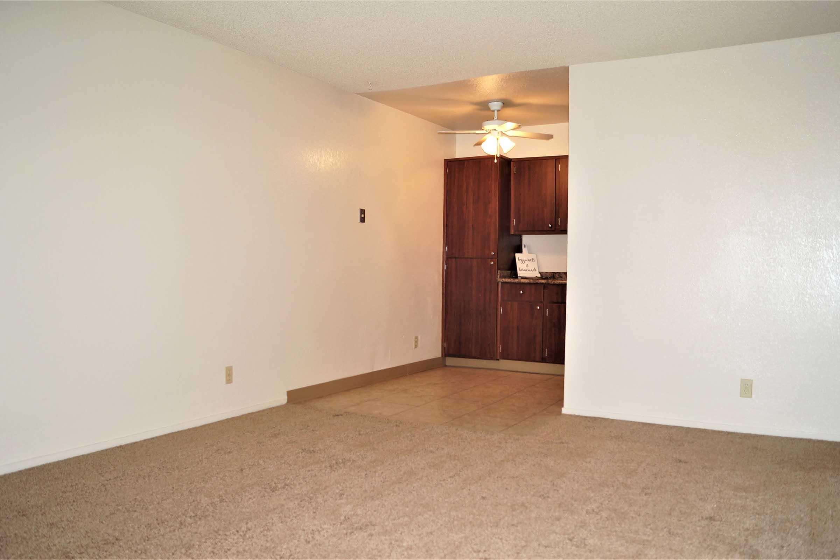
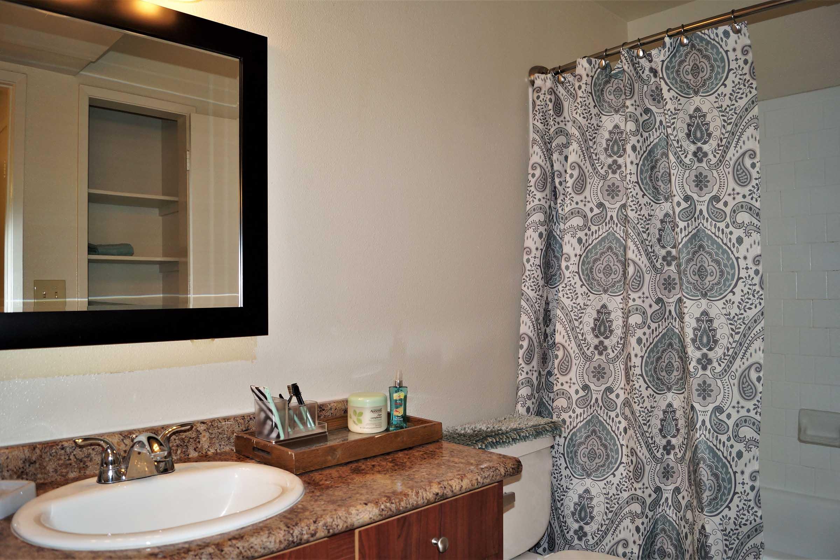
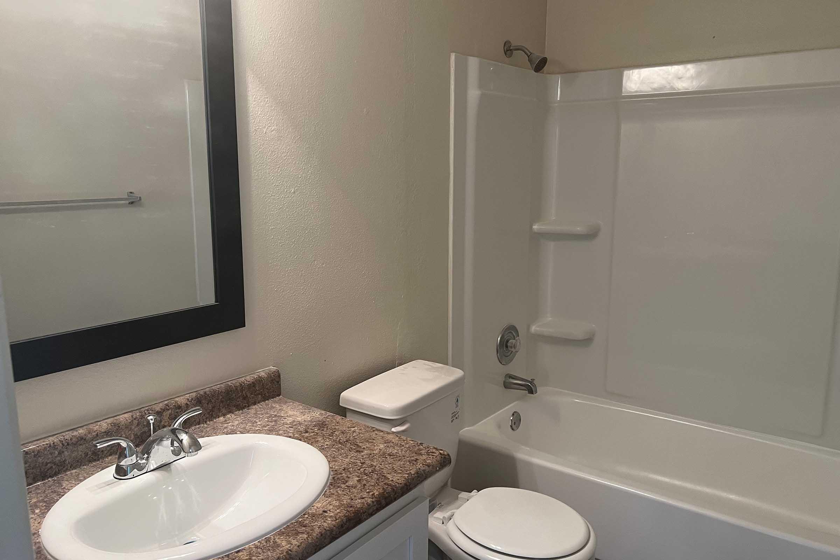
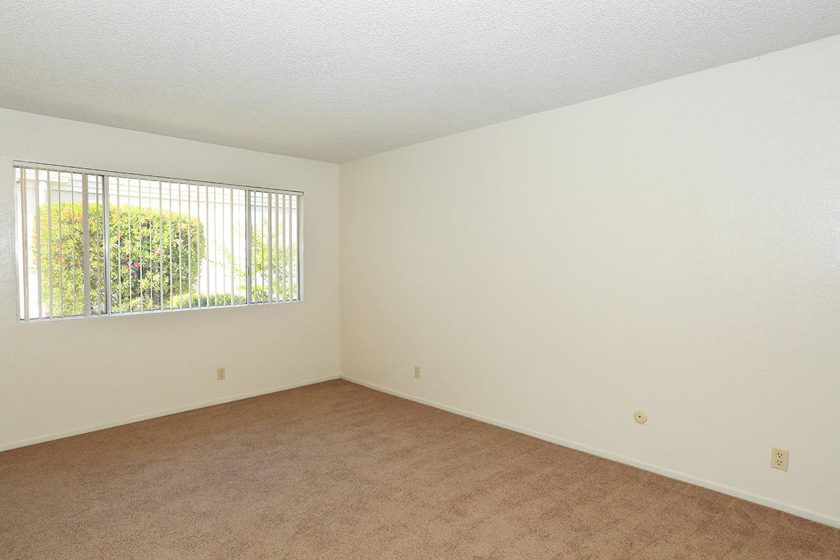
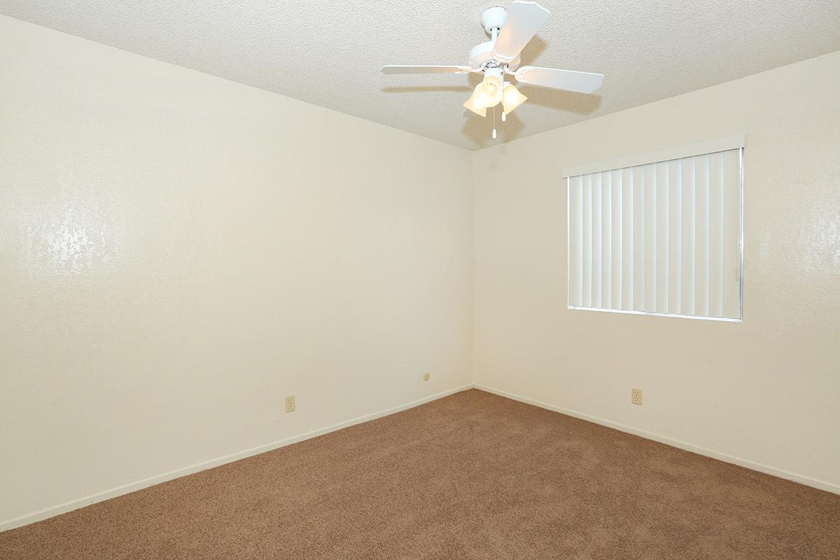
Plans, prices, and specifications subject to change without notice. Finishes may vary depending on the exact unit/floor plan. 3D floor plans are artistic representations.
Show Unit Location
Select a floor plan or bedroom count to view those units on the overhead view on the site map. If you need assistance finding a unit in a specific location please call us at 559-291-5524 TTY: 711.
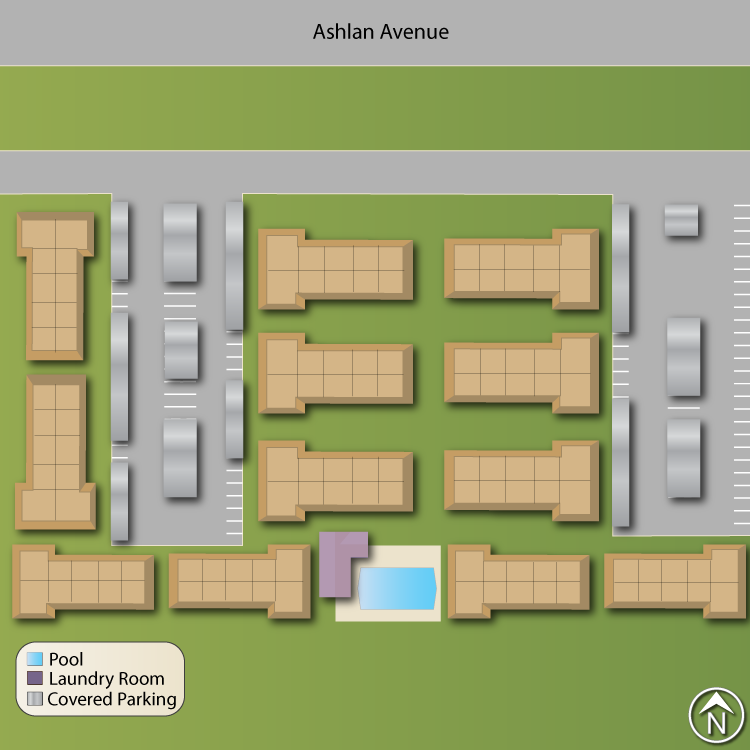
Amenities
Explore what your community has to offer
Community Amenities
- Assigned Covered Parking
- Central Location
- Clean Laundry Facilities
- Covered Parking
- Money Saving Referral Program
- Monthly Resident Activities
- On-site Management
- Two Sparkling Swimming Pools
Apartment Features
- All Single Level
- Cable Ready
- Ceiling Fans
- Central Air and Heating
- Fully-equipped Kitchen
- Large Pantry
- Mini Blinds
- Spacious Walk-in Closets*
- Vertical Blinds
* In Select Apartment Homes
Pet Policy
Pets Welcome Upon Approval. Breed restrictions apply. Limit of 2 pets per home. Maximum adult weight is 35 pounds. Additional deposit is required.
Photos
Amenities
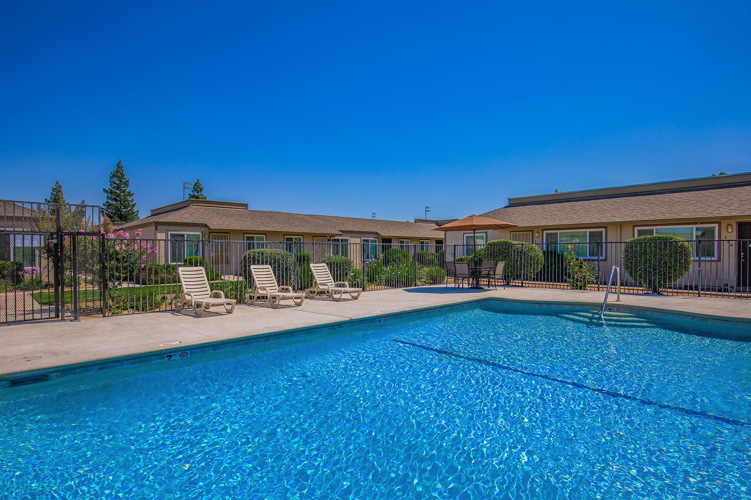
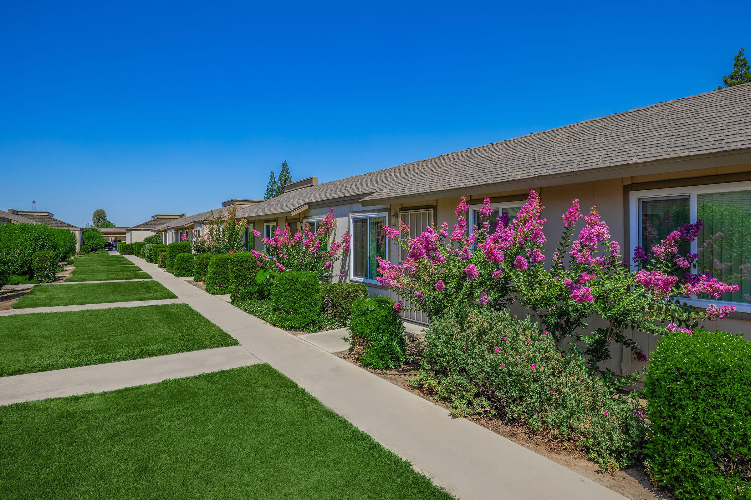
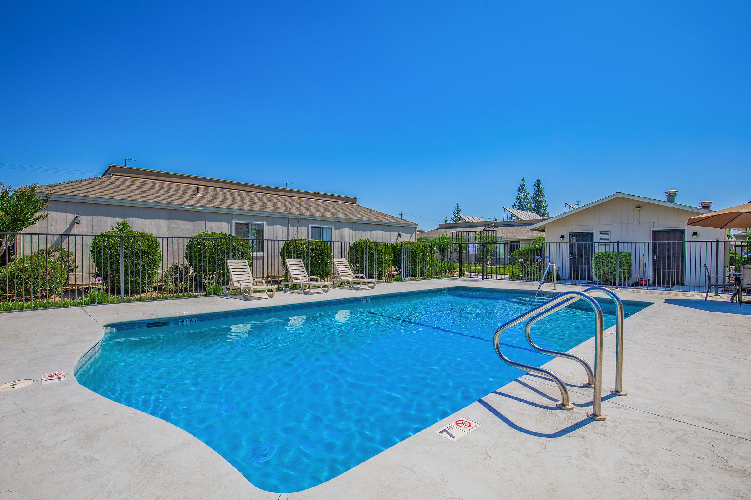
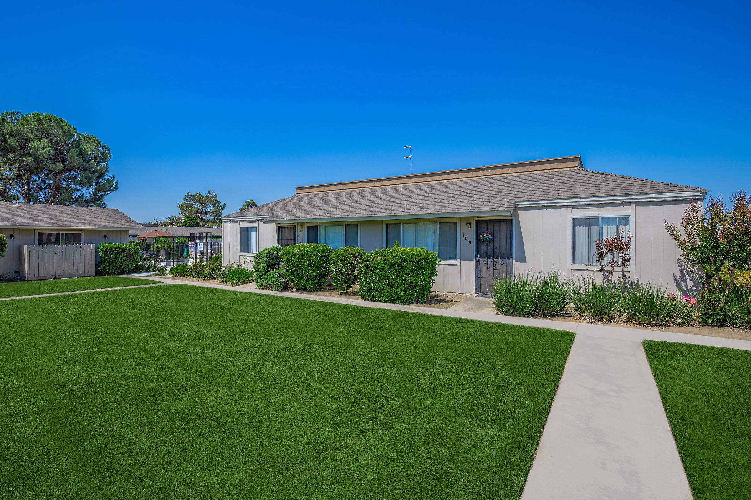
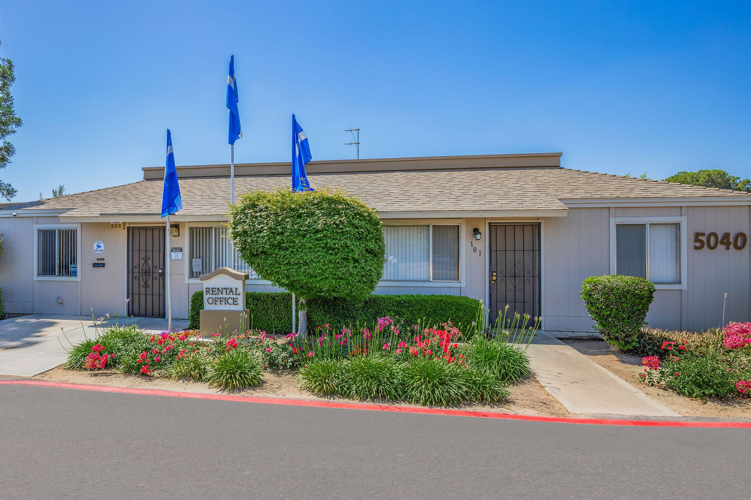
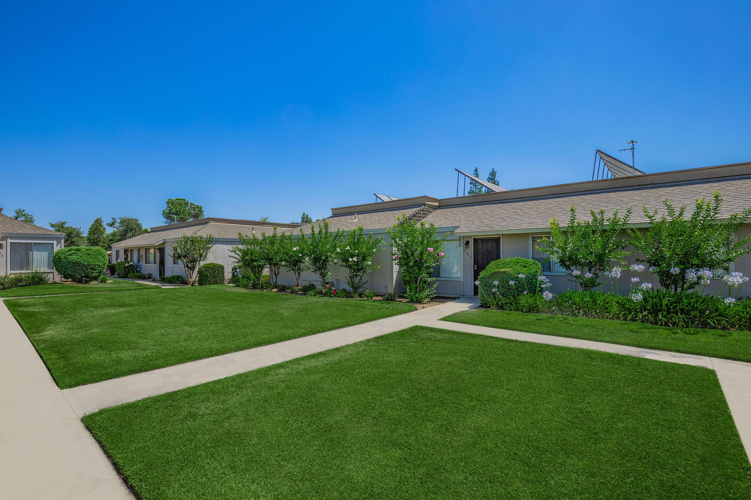
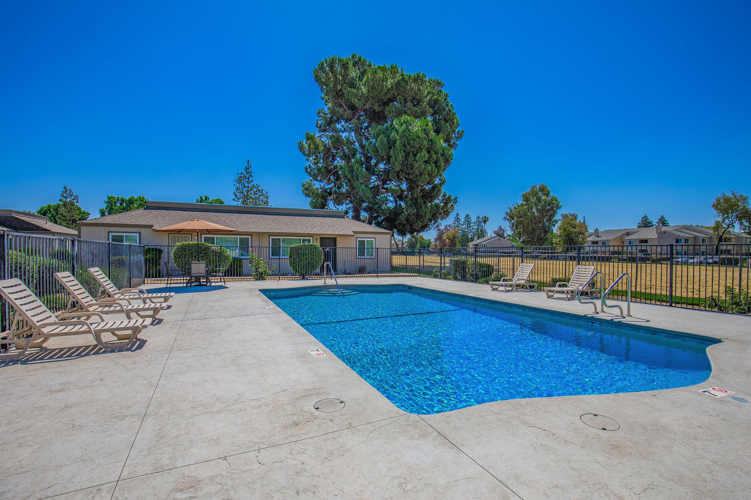
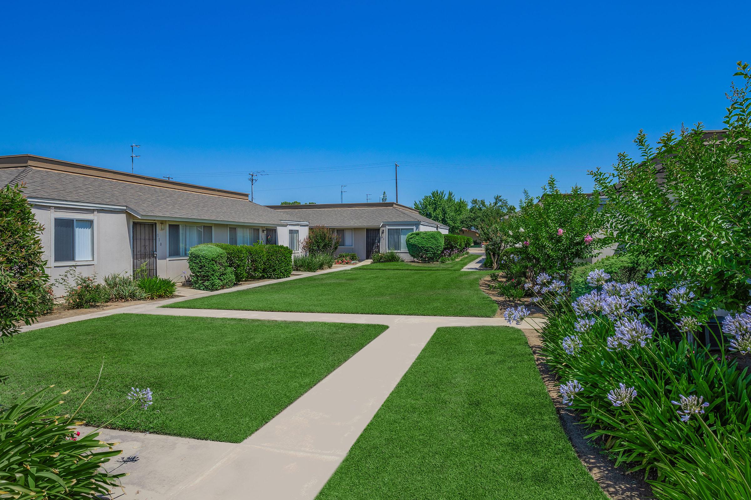
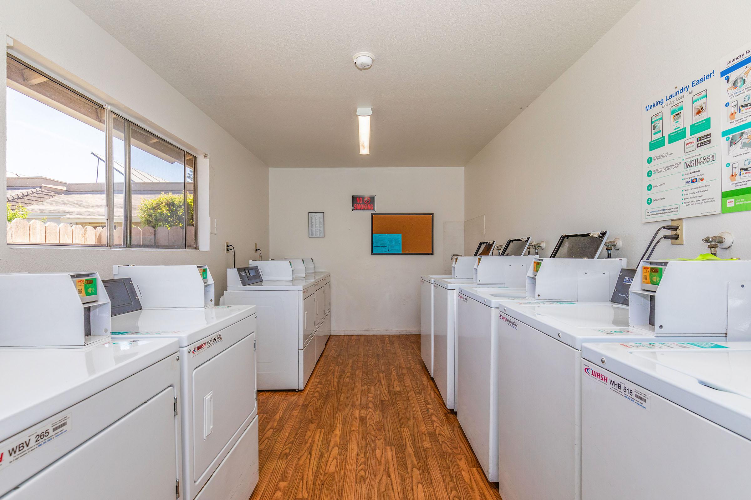
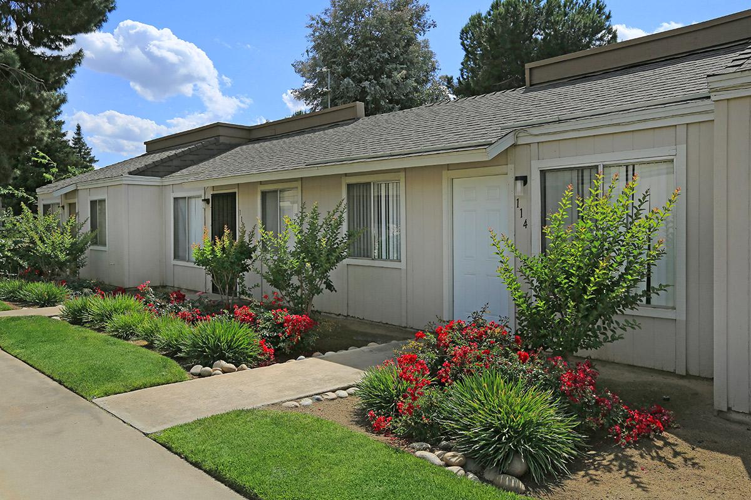
Studio





1 Bed 1 Bath







2 Bed 1 Bath








Neighborhood
Points of Interest
Ashbrier and Sandalwood
Located 5040 E Ashlan Ave Fresno, CA 93727Bank
Banks
Cinema
Elementary School
Entertainment
Fitness Center
Grocery Store
High School
Hospital
Mass Transit
Middle School
Park
Post Office
Preschool
Restaurant
Shopping
Shopping Center
University
Contact Us
Come in
and say hi
5040 E Ashlan Ave
Fresno,
CA
93727
Phone Number:
559-291-5524
TTY: 711
Fax: 559-291-3520
Office Hours
Monday: 9:00 AM to 6:00 PM. Tuesday: 9:00 AM to 5:00 PM. Wednesday through Friday: 9:00 AM to 6:00 PM. Saturday: 10:00 AM to 4:00 PM. Sunday: Closed.